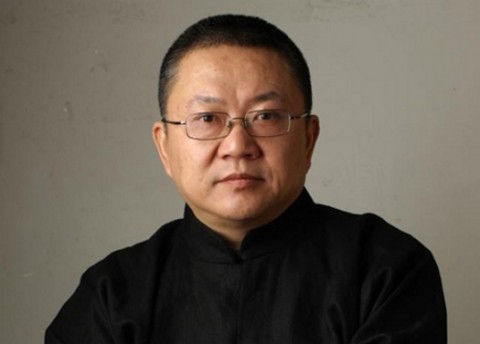In Milan
the hall is full: hundreds of young people are waiting for his lecture. They’re
all waiting for Wang Shu, the first Chinese architect to win a Pritzker
Prize, who will talk to them about a curious yet important topic: Architecture in a recycle
way”.
 |
| Wang Shu |
Founder of
the Amateur Architecture Studio, 48-year-old Wang Shu says he loves the simple, spontaneous and immediate things, so he wants there to be
an easy-understandable architectural principle in all of his projects.
Where he
lives, in a little village, everyone loves the mountains. They understand their
beauty, he says. So he asked himself “How can I draw something as beautiful as
the mountains?”, and the answer was the Ningbo Museum. Built on the ruins of an ancient
village which was demolished to build a new district of the city, there is nothing around
the building, except for the rubble of the ancient settlement. Shu wanted to
use those remains to create the new building, incorporating the 400-year-old
materials into the walls of the new structure. The idea was to re-learn the
ancient wa pan technique, traditionally used by Chinese peasants to rebuild
their houses after the frequent floods. It took almost a year and a half to learn it, while
arguing with an angry client for the slowness of the works which didn't go on, but
then the whole thing took off and the museum was finished in a short time. The
client could say nothing but “You are a real architect”.
 |
| The Ningbo Museum |
Convinced
that in the last 40 years everything changed in China, and it changed too
quickly so that in the anxiety of the new they’ve broke up the culture of the past, Wang Shu’s
mission is to rediscover the relationship with the tradition. He says something has to change: architects have to restart building useful and
essential spaces, little houses and not pharaonic buildings, without thinking
just at their glory. An example is his project of “Vertical courtyard apartments”,
collective spaces thought to unite instead of separating. The idea is to
realize a skyscraper which repeats the traditional way of living in the little
two-floor houses. There are from 4 to 6 families on each floor that share a big
common space: the “courtyard”, like in the old farms, so to discover one of the
most important aspects of their ancestors’ way of living: the common spaces.
 |
| The vertical courtyard apartments |